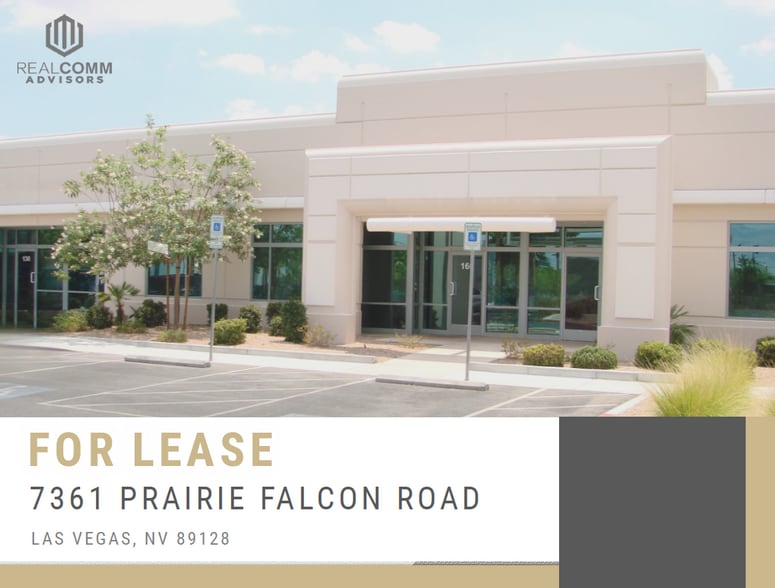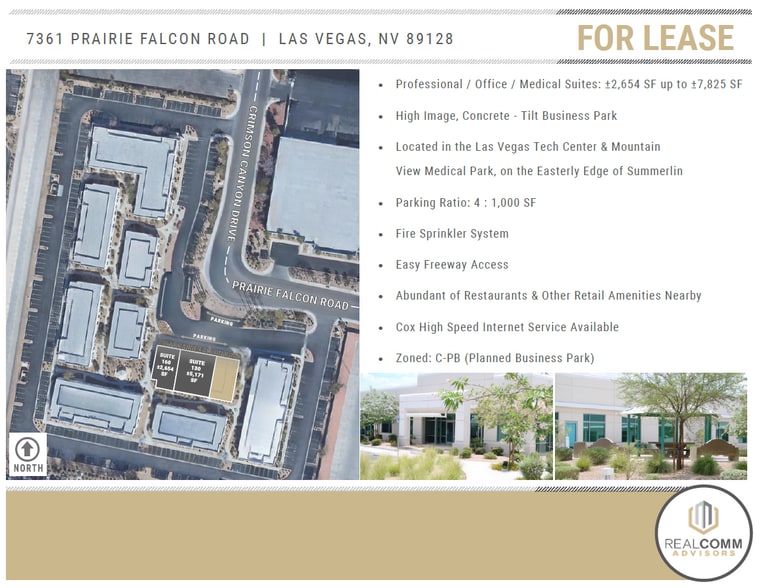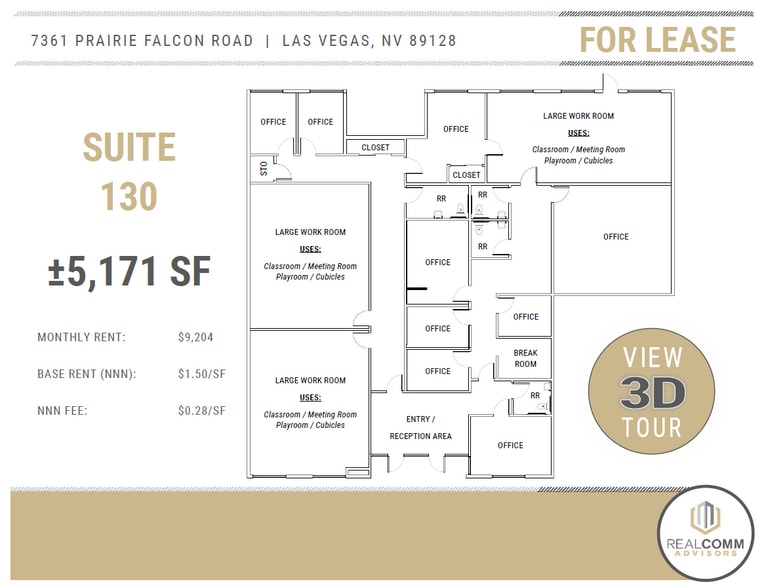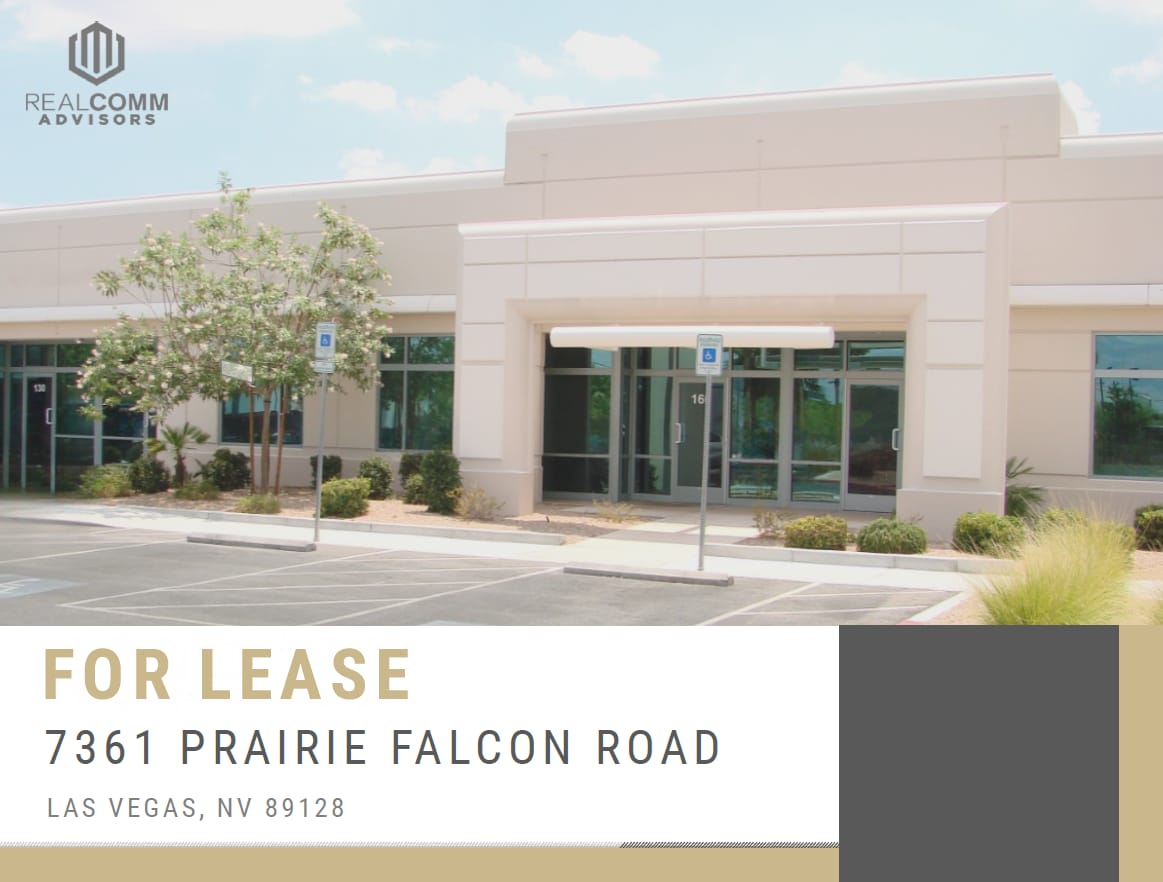thank you

Your email has been sent.

2,654 SF up to 7,825 SF Office/Medical Suites 7361 Prairie Falcon Rd 2,654 - 15,650 SF of Space Available in Las Vegas, NV 89128




HIGHLIGHTS
- High Image, Concrete - Tilt Business Park
- Cox High Speed Internet Service Available
- Fire Sprinkler System
- Easy Freeway Access
- Zoned: C-PM (Planned Business Park)
- Parking Ratio - 4 : 1,000 SF
ALL AVAILABLE SPACES(3)
Display Rental Rate as
- SPACE
- SIZE
- TERM
- RENTAL RATE
- SPACE USE
- CONDITION
- AVAILABLE
5,171 SF Total Professional/Office/Medical Suite - Available Now! Large entry/reception area, nine (9) private offices - four (4) of which can be used as conference rooms or executive offices, break room, three (3) large work rooms for a classroom, meeting room, playroom, cubicles, etc., four (4) private restrooms, fire sprinklers, and Cox high speed internet services available. Can be combined with suite 160 totaling 7,825 SF. See the attached brochure for more information.
- Lease rate does not include utilities, property expenses or building services
- 9 Private Offices
- 3 Workstations
- Reception Area
- Private Restrooms
- Security System
- Professional Lease
- Suites can be combined = 7,825 SF Total
- Large Workrooms - Class/Meeting/Playrooms/Cubicles
- Private Restrooms | Fire Sprinklers
- Fits 20 - 30 People
- Conference Rooms
- Can be combined with additional space(s) for up to 7,825 SF of adjacent space
- Central Air Conditioning
- Wi-Fi Connectivity
- Plug & Play
- 5,171 SF Total - Professional/Office/Medical Suite
- Large Entry Reception Area | Break Room
- 9-Private Offices (4-Executive / Conference Rooms)
Suites 130 & 160 = 7,825 SF Total Professional/Office/Medical Large entry/reception areas, eleven (11) private offices - five (5) of which can be used as conference rooms or executive offices, open work area, break room, five (5) large work rooms for a classroom, meeting room, playroom, cubicles, etc., six (6) private restrooms, fire sprinklers, and Cox high speed internet services available. See the attached brochure for more information.
- Lease rate does not include utilities, property expenses or building services
- 11 Private Offices
- Reception Area
- Private Restrooms
- Print/Copy Room
- Plug & Play
- Open-Plan
- 7,825 SF Total - Office/Medical Suite
- Large Workrooms - Class/Meeting/Playrooms/Cubicles
- Open Work Area & Break Room
- Fits 20 - 63 People
- 6 Workstations
- Central Air Conditioning
- Wi-Fi Connectivity
- Security System
- Natural Light
- Professional Lease
- Large Entry/Reception Areas
- 11-Private Offices - 5-Executive /Conference Rooms
- Private Restrooms | Fire Sprinklers
2,654 SF Total Professional/Office/Medical Suite - Available July 1, 2025. Large entry/reception area, two (2) private offices, large open work area with IT & storage closets, two (2) large work rooms for a classroom, meeting room, playroom, cubicles, etc., and two (2) private restrooms, fire sprinklers, and Cox high speed internet services available. Can be combined with suite 130 totaling 7,825 SF. See the attached brochure for more information.
- Lease rate does not include utilities, property expenses or building services
- Fits 7 - 22 People
- Conference Rooms
- Central Air Conditioning
- Private Restrooms
- Natural Light
- Professional Lease
- Large Entry / Reception Area
- Large Open Work Area w/ Storage
- Two (2) Private Restrooms
- Mostly Open Floor Plan Layout
- 2 Private Offices
- Can be combined with additional space(s) for up to 7,825 SF of adjacent space
- Reception Area
- Corner Space
- Open-Plan
- 2,654 SF Total - Professional/Office/Medical Suite
- Two (2) Private Offices
- Two (2) Large Work Rooms (Multiple Uses)
| Space | Size | Term | Rental Rate | Space Use | Condition | Available |
| 1st Floor, Ste 130 | 5,171 SF | 3-5 Years | $18.00 /SF/YR $1.50 /SF/MO $193.75 /m²/YR $16.15 /m²/MO $7,757 /MO $93,078 /YR | Office/Medical | - | Now |
| 1st Floor, Ste 130 & 160 | 7,825 SF | 3-5 Years | $17.40 /SF/YR $1.45 /SF/MO $187.29 /m²/YR $15.61 /m²/MO $11,346 /MO $136,155 /YR | Office/Medical | - | Now |
| 1st Floor, Ste 160 | 2,654 SF | 3-5 Years | $18.00 /SF/YR $1.50 /SF/MO $193.75 /m²/YR $16.15 /m²/MO $3,981 /MO $47,772 /YR | Office | - | Now |
1st Floor, Ste 130
| Size |
| 5,171 SF |
| Term |
| 3-5 Years |
| Rental Rate |
| $18.00 /SF/YR $1.50 /SF/MO $193.75 /m²/YR $16.15 /m²/MO $7,757 /MO $93,078 /YR |
| Space Use |
| Office/Medical |
| Condition |
| - |
| Available |
| Now |
1st Floor, Ste 130 & 160
| Size |
| 7,825 SF |
| Term |
| 3-5 Years |
| Rental Rate |
| $17.40 /SF/YR $1.45 /SF/MO $187.29 /m²/YR $15.61 /m²/MO $11,346 /MO $136,155 /YR |
| Space Use |
| Office/Medical |
| Condition |
| - |
| Available |
| Now |
1st Floor, Ste 160
| Size |
| 2,654 SF |
| Term |
| 3-5 Years |
| Rental Rate |
| $18.00 /SF/YR $1.50 /SF/MO $193.75 /m²/YR $16.15 /m²/MO $3,981 /MO $47,772 /YR |
| Space Use |
| Office |
| Condition |
| - |
| Available |
| Now |
1st Floor, Ste 130
| Size | 5,171 SF |
| Term | 3-5 Years |
| Rental Rate | $18.00 /SF/YR |
| Space Use | Office/Medical |
| Condition | - |
| Available | Now |
5,171 SF Total Professional/Office/Medical Suite - Available Now! Large entry/reception area, nine (9) private offices - four (4) of which can be used as conference rooms or executive offices, break room, three (3) large work rooms for a classroom, meeting room, playroom, cubicles, etc., four (4) private restrooms, fire sprinklers, and Cox high speed internet services available. Can be combined with suite 160 totaling 7,825 SF. See the attached brochure for more information.
- Lease rate does not include utilities, property expenses or building services
- Fits 20 - 30 People
- 9 Private Offices
- Conference Rooms
- 3 Workstations
- Can be combined with additional space(s) for up to 7,825 SF of adjacent space
- Reception Area
- Central Air Conditioning
- Private Restrooms
- Wi-Fi Connectivity
- Security System
- Plug & Play
- Professional Lease
- 5,171 SF Total - Professional/Office/Medical Suite
- Suites can be combined = 7,825 SF Total
- Large Entry Reception Area | Break Room
- Large Workrooms - Class/Meeting/Playrooms/Cubicles
- 9-Private Offices (4-Executive / Conference Rooms)
- Private Restrooms | Fire Sprinklers
1st Floor, Ste 130 & 160
| Size | 7,825 SF |
| Term | 3-5 Years |
| Rental Rate | $17.40 /SF/YR |
| Space Use | Office/Medical |
| Condition | - |
| Available | Now |
Suites 130 & 160 = 7,825 SF Total Professional/Office/Medical Large entry/reception areas, eleven (11) private offices - five (5) of which can be used as conference rooms or executive offices, open work area, break room, five (5) large work rooms for a classroom, meeting room, playroom, cubicles, etc., six (6) private restrooms, fire sprinklers, and Cox high speed internet services available. See the attached brochure for more information.
- Lease rate does not include utilities, property expenses or building services
- Fits 20 - 63 People
- 11 Private Offices
- 6 Workstations
- Reception Area
- Central Air Conditioning
- Private Restrooms
- Wi-Fi Connectivity
- Print/Copy Room
- Security System
- Plug & Play
- Natural Light
- Open-Plan
- Professional Lease
- 7,825 SF Total - Office/Medical Suite
- Large Entry/Reception Areas
- Large Workrooms - Class/Meeting/Playrooms/Cubicles
- 11-Private Offices - 5-Executive /Conference Rooms
- Open Work Area & Break Room
- Private Restrooms | Fire Sprinklers
1st Floor, Ste 160
| Size | 2,654 SF |
| Term | 3-5 Years |
| Rental Rate | $18.00 /SF/YR |
| Space Use | Office |
| Condition | - |
| Available | Now |
2,654 SF Total Professional/Office/Medical Suite - Available July 1, 2025. Large entry/reception area, two (2) private offices, large open work area with IT & storage closets, two (2) large work rooms for a classroom, meeting room, playroom, cubicles, etc., and two (2) private restrooms, fire sprinklers, and Cox high speed internet services available. Can be combined with suite 130 totaling 7,825 SF. See the attached brochure for more information.
- Lease rate does not include utilities, property expenses or building services
- Mostly Open Floor Plan Layout
- Fits 7 - 22 People
- 2 Private Offices
- Conference Rooms
- Can be combined with additional space(s) for up to 7,825 SF of adjacent space
- Central Air Conditioning
- Reception Area
- Private Restrooms
- Corner Space
- Natural Light
- Open-Plan
- Professional Lease
- 2,654 SF Total - Professional/Office/Medical Suite
- Large Entry / Reception Area
- Two (2) Private Offices
- Large Open Work Area w/ Storage
- Two (2) Large Work Rooms (Multiple Uses)
- Two (2) Private Restrooms
PROPERTY OVERVIEW
Origin Business Park is located within the high image medical district (Northwest), also known as Las Vegas Technology Center. The building has frontage on Prairie Falcon Road and is located between N. Buffalo Drive & N. Tenaya Way. The property is surrounded by several restaurants & amenities, such as, Mountain View Hospital, Whole Foods, Starbucks, etc., and provides easy access to freeway via Us-95 at Summerlin Parkway.
- 24 Hour Access
- Signage
PROPERTY FACTS
Presented by

2,654 SF up to 7,825 SF Office/Medical Suites | 7361 Prairie Falcon Rd
Hmm, there seems to have been an error sending your message. Please try again.
Thanks! Your message was sent.













