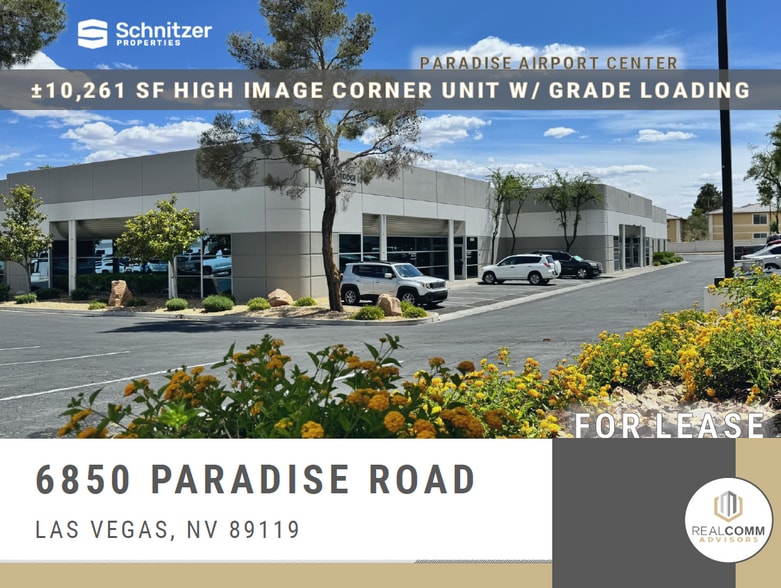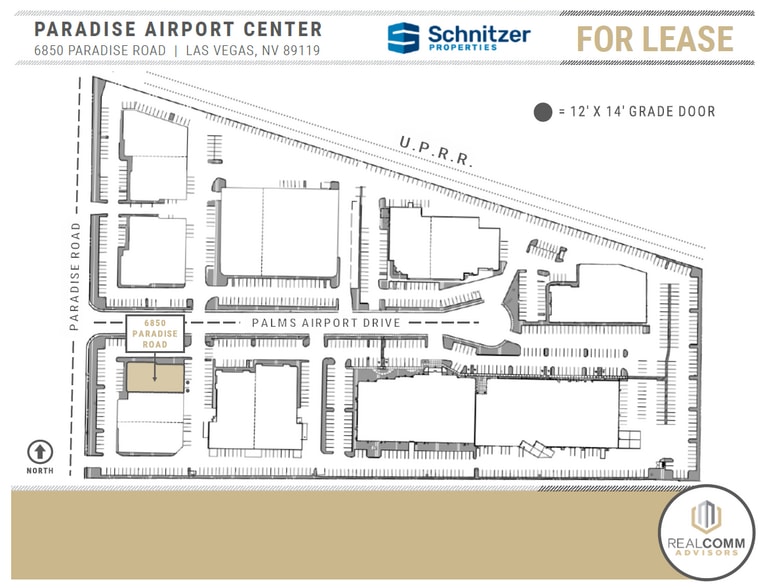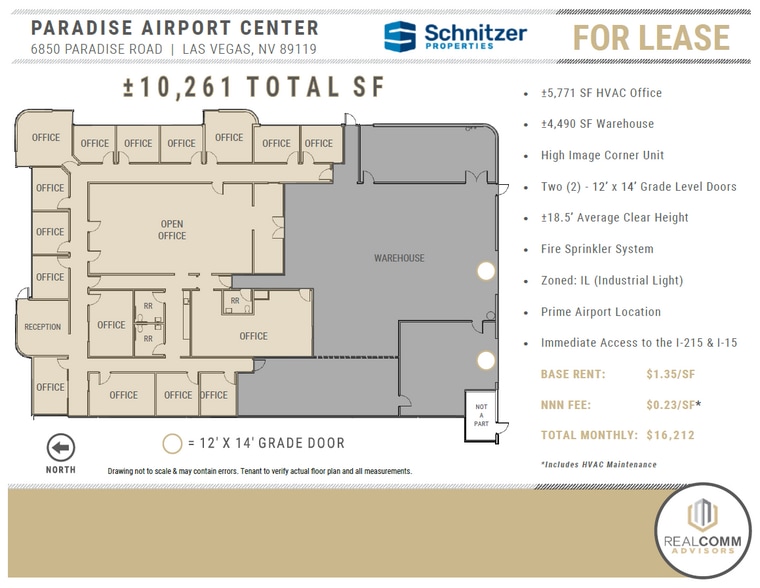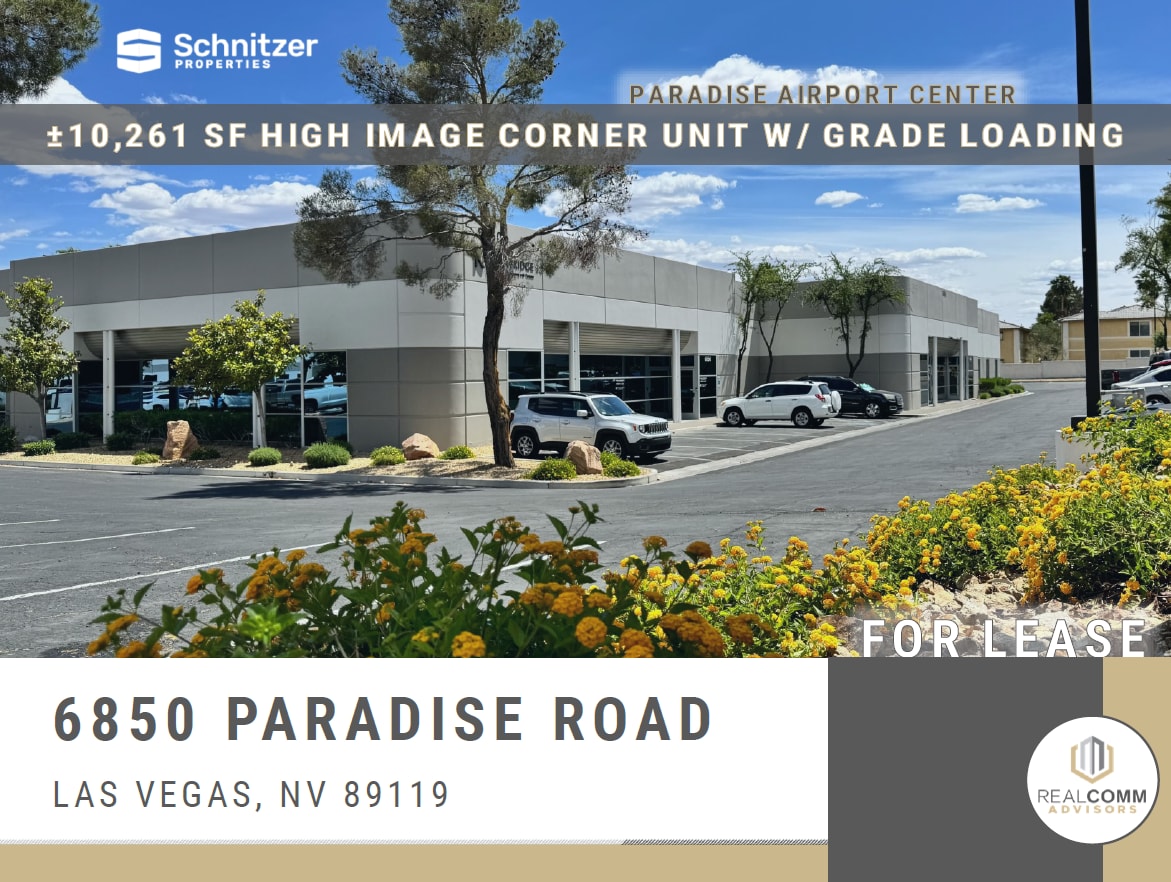thank you

Your email has been sent!

10,261 SF High Image Corner Unit 6850-6870 Paradise Rd 10,261 SF of Flex Space Available in Las Vegas, NV 89119




HIGHLIGHTS
- 18.5' Average Clear Height
- 3.1 : 1,000 Parking Ratio
- 3-Phase Exlectical Service
- 12' x 14' Grade Level Loading Doors
- Fire Sprinklers
- Prime Airport Location - One Mile off Las Vegas Boulevard
FEATURES
ALL AVAILABLE SPACE(1)
Display Rental Rate as
- SPACE
- SIZE
- TERM
- RENTAL RATE
- SPACE USE
- CONDITION
- AVAILABLE
10,261 SF - High Image Corner Unit w/ 5,771 SF HVAC Office (Reception, Fifteen (15) Private Offices, Large Open Office Area, Private Executive Office and/or Conference Room and Two (2) Private Restrooms) and Balance Evaporative Cooled Warehouse Serviced by 18.5' Average Clear Height, Two (2) 12' x 14' Grade Level Loading Doors, Fire Sprinkler System, and Private Restroom. Prime Airport Location with Immediate Access to the I-215 & I-15 Freeways.
- Lease rate does not include utilities, property expenses or building services
- Space is in Excellent Condition
- Partitioned Offices
- Private Restrooms
- 10,261 SF Total - Office/Warehouse
- 5,771 SF HVAC Office & 4,490 SF Warehouse
- 18.5' Average Clear Height
- Includes 5,771 SF of dedicated office space
- 2 Drive Ins
- Reception Area
- Corner Space
- High Image Corner Unit - Prime Airport Location
- Two (2) - 12' x 14' Grade Level Loading Doors
- Fire Sprinkler System
| Space | Size | Term | Rental Rate | Space Use | Condition | Available |
| 1st Floor - 6850 | 10,261 SF | 3-5 Years | $16.20 /SF/YR $1.35 /SF/MO $174.38 /m²/YR $14.53 /m²/MO $13,852 /MO $166,228 /YR | Flex | - | June 01, 2025 |
1st Floor - 6850
| Size |
| 10,261 SF |
| Term |
| 3-5 Years |
| Rental Rate |
| $16.20 /SF/YR $1.35 /SF/MO $174.38 /m²/YR $14.53 /m²/MO $13,852 /MO $166,228 /YR |
| Space Use |
| Flex |
| Condition |
| - |
| Available |
| June 01, 2025 |
1st Floor - 6850
| Size | 10,261 SF |
| Term | 3-5 Years |
| Rental Rate | $16.20 /SF/YR |
| Space Use | Flex |
| Condition | - |
| Available | June 01, 2025 |
10,261 SF - High Image Corner Unit w/ 5,771 SF HVAC Office (Reception, Fifteen (15) Private Offices, Large Open Office Area, Private Executive Office and/or Conference Room and Two (2) Private Restrooms) and Balance Evaporative Cooled Warehouse Serviced by 18.5' Average Clear Height, Two (2) 12' x 14' Grade Level Loading Doors, Fire Sprinkler System, and Private Restroom. Prime Airport Location with Immediate Access to the I-215 & I-15 Freeways.
- Lease rate does not include utilities, property expenses or building services
- Includes 5,771 SF of dedicated office space
- Space is in Excellent Condition
- 2 Drive Ins
- Partitioned Offices
- Reception Area
- Private Restrooms
- Corner Space
- 10,261 SF Total - Office/Warehouse
- High Image Corner Unit - Prime Airport Location
- 5,771 SF HVAC Office & 4,490 SF Warehouse
- Two (2) - 12' x 14' Grade Level Loading Doors
- 18.5' Average Clear Height
- Fire Sprinkler System
PROPERTY OVERVIEW
Paradise Airport Center is located at Paradise Road & Palms Airport Drive. The 344,658 square-foot project offers both office, warehouse, manufacturing and distribution facilities. The center offers easy access to I-15 and I-215 and is located two blocks south of Harry Reid International Airport.
PROPERTY FACTS
Presented by

10,261 SF High Image Corner Unit | 6850-6870 Paradise Rd
Hmm, there seems to have been an error sending your message. Please try again.
Thanks! Your message was sent.







