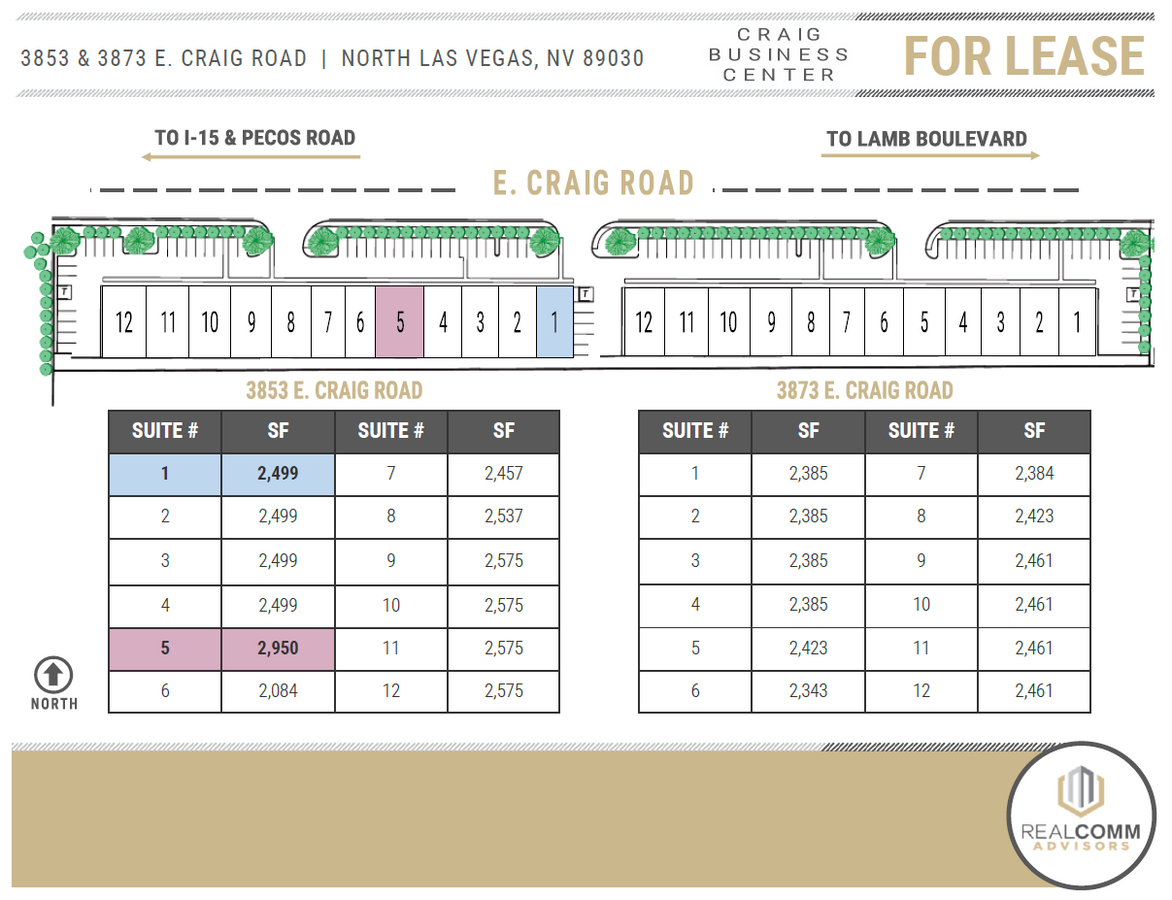|

|
Craig Business Center North Las Vegas, NV 89030 2,499 - 5,449 SF of Flex Space Available

PARK HIGHLIGHTS
- 12’ x 14’ Grade Level Doors
- 120/208 Volt, 3-Phase Power
- Skylights in Warehouse
- 14’ Clear Height (Average)
- Fire Sprinkler System (0.20 / 2,000 SF)
- Retail/Showroom Potential
PARK FACTS
| Total Space Available | 5,449 SF | Park Type | Industrial Park |
| Total Space Available | 5,449 SF |
| Park Type | Industrial Park |
ALL AVAILABLE SPACES(2)
Display Rental Rate as
- SPACE
- SIZE
- TERM
- RENTAL RATE
- SPACE USE
- CONDITION
- AVAILABLE
Lease Rate: $1.10/SF + NNN Fees: $0.33/ SF = $3,574 Total Monthly. Suite 1 is 2,499 SF - 100% HVAC with 360 SF of Office Space (Reception Area, One (1) Private Office & One (1) Restroom). The remaining 2,139 SF Warehouse is Serviced by One (1) 12' x 14' Grade Level Loading Door, 14' Clear Height, Skylights, Fire Sprinklers (0.20 / 2,000 SF) & 120/208 Volt, 3-Phase Power.
- Lease rate does not include utilities, property expenses or building services
- Space is in Excellent Condition
- Partitioned Offices
- Private Restrooms
- One (1) - 12’ x 14’ Grade Level Door
- 120/208 Volt, 3-Phase Power
- Skylights in Warehouse
- Includes 360 SF of dedicated office space
- 1 Drive Bay
- Reception Area
- 2,499 SF Total - 100% HVAC
- 14’ Clear Height (Average)
- Fire Sprinkler System (0.20 / 2,000 SF)
Lease Rate: $1.10/SF + NNN Fees: $0.33/ SF = $3,574 Total Monthly. Suite 5 is 2,950 SF - 100% HVAC with 2000 SF of Office Space (Open Office Area/Showroom, One (1) Private Office & One (1) Restroom). The remaining 2,750 SF Warehouse is Serviced by One (1) 12' x 14' Grade Level Loading Door, 14' Clear Height, Skylights, Fire Sprinklers (0.20 / 2,000 SF) & 120/208 Volt, 3-Phase Power.
- Lease rate does not include utilities, property expenses or building services
- Space is in Excellent Condition
- Partitioned Offices
- Private Restrooms
- One (1) - 12’ x 14’ Grade Level Door
- 120/208 Volt, 3-Phase Power
- Skylights in Warehouse
- Includes 200 SF of dedicated office space
- 1 Drive Bay
- Reception Area
- 2,750 SF Total - 100% HVAC
- 14’ Clear Height (Average)
- Fire Sprinkler System (0.20 / 2,000 SF)
| Space | Size | Term | Rental Rate | Space Use | Condition | Available |
| 1st Floor - 1 | 2,499 SF | 3-5 Years | $13.20 /SF/YR $1.10 /SF/MO $142.08 /m²/YR $11.84 /m²/MO $2,749 /MO $32,987 /YR | Flex | Full Build-Out | Now |
| 1st Floor - 5 | 2,950 SF | 3-5 Years | $13.20 /SF/YR $1.10 /SF/MO $142.08 /m²/YR $11.84 /m²/MO $3,245 /MO $38,940 /YR | Flex | Full Build-Out | Now |
3853 E Craig Rd - 1st Floor - 1
3853 E Craig Rd - 1st Floor - 5
3853 E Craig Rd - 1st Floor - 1
| Size | 2,499 SF |
| Term | 3-5 Years |
| Rental Rate | $13.20 /SF/YR |
| Space Use | Flex |
| Condition | Full Build-Out |
| Available | Now |
Lease Rate: $1.10/SF + NNN Fees: $0.33/ SF = $3,574 Total Monthly. Suite 1 is 2,499 SF - 100% HVAC with 360 SF of Office Space (Reception Area, One (1) Private Office & One (1) Restroom). The remaining 2,139 SF Warehouse is Serviced by One (1) 12' x 14' Grade Level Loading Door, 14' Clear Height, Skylights, Fire Sprinklers (0.20 / 2,000 SF) & 120/208 Volt, 3-Phase Power.
- Lease rate does not include utilities, property expenses or building services
- Includes 360 SF of dedicated office space
- Space is in Excellent Condition
- 1 Drive Bay
- Partitioned Offices
- Reception Area
- Private Restrooms
- 2,499 SF Total - 100% HVAC
- One (1) - 12’ x 14’ Grade Level Door
- 14’ Clear Height (Average)
- 120/208 Volt, 3-Phase Power
- Fire Sprinkler System (0.20 / 2,000 SF)
- Skylights in Warehouse
3853 E Craig Rd - 1st Floor - 5
| Size | 2,950 SF |
| Term | 3-5 Years |
| Rental Rate | $13.20 /SF/YR |
| Space Use | Flex |
| Condition | Full Build-Out |
| Available | Now |
Lease Rate: $1.10/SF + NNN Fees: $0.33/ SF = $3,574 Total Monthly. Suite 5 is 2,950 SF - 100% HVAC with 2000 SF of Office Space (Open Office Area/Showroom, One (1) Private Office & One (1) Restroom). The remaining 2,750 SF Warehouse is Serviced by One (1) 12' x 14' Grade Level Loading Door, 14' Clear Height, Skylights, Fire Sprinklers (0.20 / 2,000 SF) & 120/208 Volt, 3-Phase Power.
- Lease rate does not include utilities, property expenses or building services
- Includes 200 SF of dedicated office space
- Space is in Excellent Condition
- 1 Drive Bay
- Partitioned Offices
- Reception Area
- Private Restrooms
- 2,750 SF Total - 100% HVAC
- One (1) - 12’ x 14’ Grade Level Door
- 14’ Clear Height (Average)
- 120/208 Volt, 3-Phase Power
- Fire Sprinkler System (0.20 / 2,000 SF)
- Skylights in Warehouse
SITE PLAN

PARK OVERVIEW
Craig Business Center is conveniently located ¼ mile East of the I-15 with direct Craig Road exposure and is surrounded by numerous restaurants & retail businesses. Averaging ±94,500 cars per day, witnessing the prominent signage for all units, Craig Business Center lends itself to a variety of industrial & retail uses.
MAP
ADDITIONAL PHOTOS
 Building Photo
Building Photo
 Aerial
Aerial







