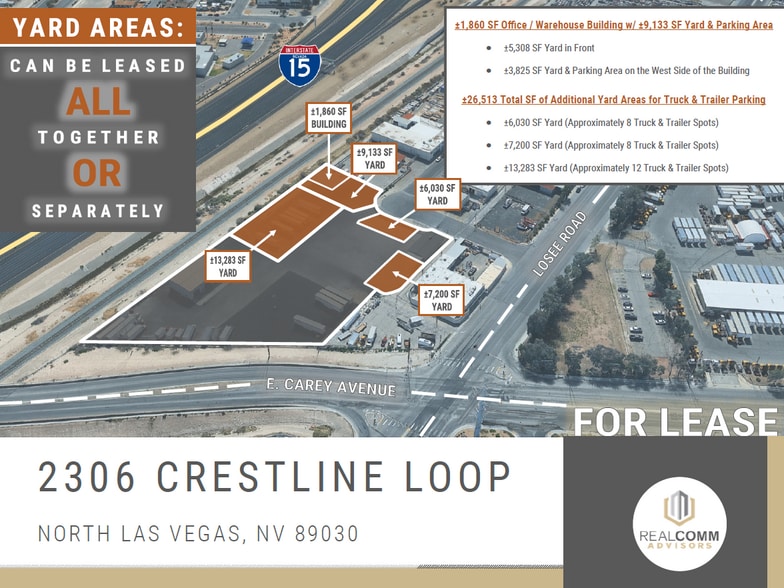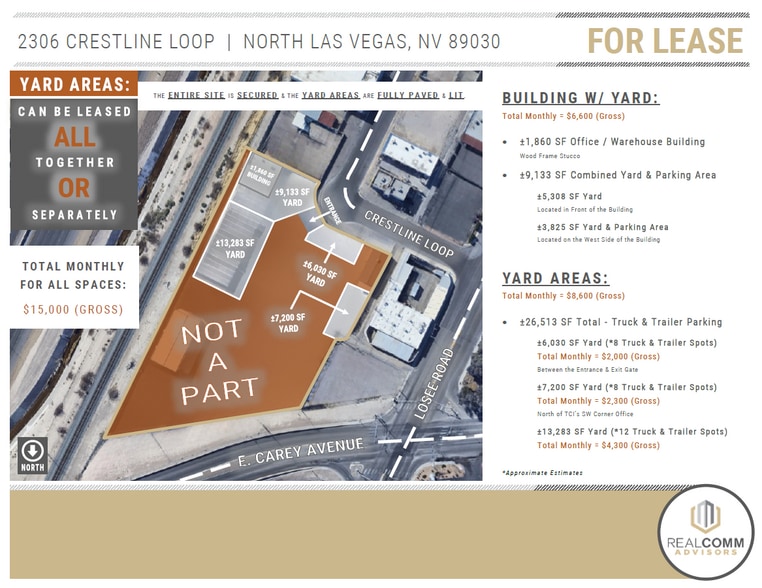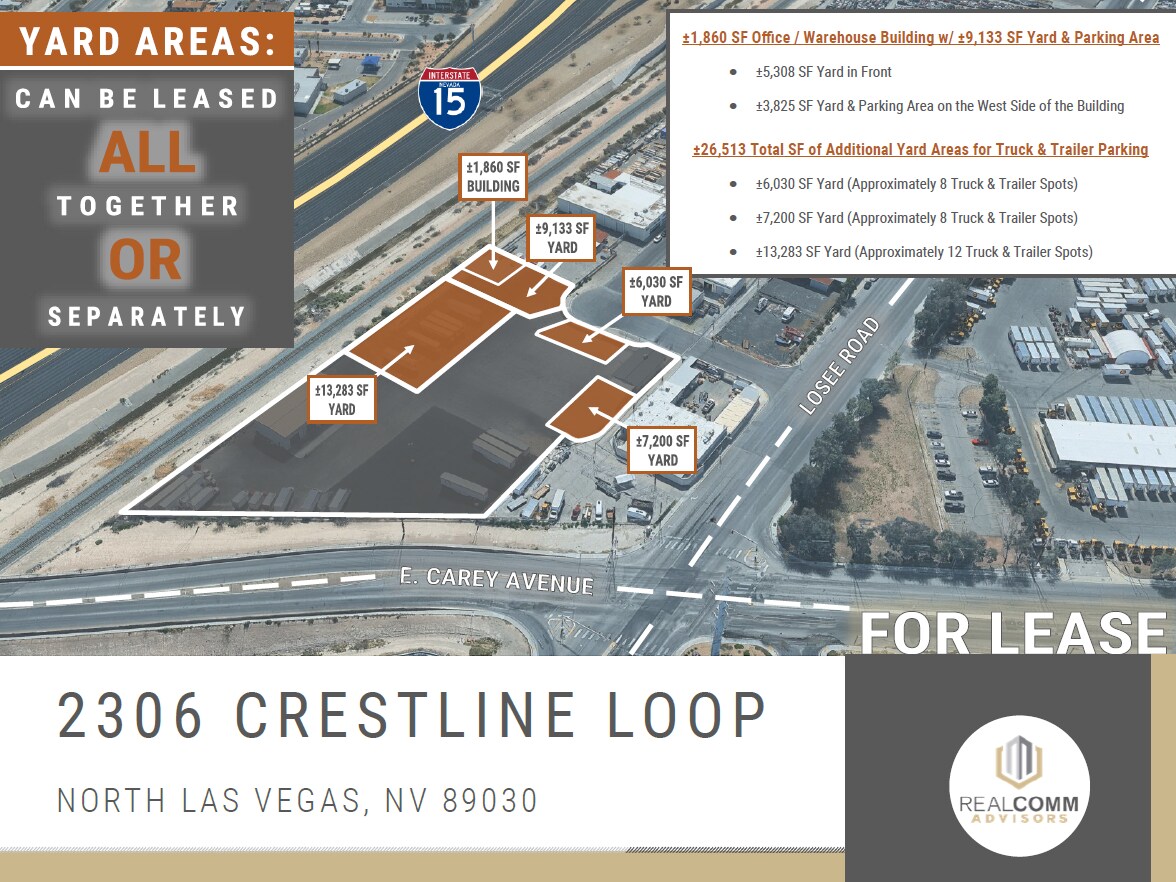thank you

Your email has been sent.

1,860 SF Bldg w/ 36,096 SF of Yard Options 2306 Crestline Loop 1,860 SF of Office Space Available in North Las Vegas, NV 89030



Highlights
- 1,860 SF Office / Warehouse Building w/ ±9,133 SF Yard & Parking Area
- 26,513 Total SF of Additional Yard Areas for Truck & Trailer Parking
- 7,200 SF Yard (Approximately 8 Truck & Trailer Spots)
- 5,308 SF Yard in Front & 3,825 SF Yard & Parking Area on the West Side of the Building
- 6,030 SF Yard (Approximately 8 Truck & Trailer Spots)
- 13,283 SF Yard (Approximately 13 Truck & Trailer Spots)
All Available Space(1)
Display Rental Rate as
- Space
- Size
- Term
- Rental Rate
- Space Use
- Condition
- Available
*YARD SPACES CAN BE LEASED ALL TOGETHER OR SEPARATELY - SEE DETAILS BELOW! Building w/ Yard - Total Monthly = $6,600 (Gross): 1,860 SF Office / Warehouse Building w/ 9,133 SF Combined Yard & Parking Area. • 5,308 SF Yard (Located in Front of the Building) • 3,825 SF Yard & Parking Area (Located on the West Side of the Building) Yard Areas - Total Monthly = $8,600 (Gross): 26,513 SF Total - Truck & Trailer Parking. • 6,030 SF Yard (Approximately 8 Truck & Trailer Spots Between the Entrance & Exit Gates) - Total Monthly ($2,000 Gross). • 7,200 SF Yard (Approximately 8 Truck & Trailer Spots North of TCI's SW Corner Office) - Total Monthly ($2,300 Gross). • 13,283 SF Yard (Approximately 12 Truck & Trailer Spots) - Total Monthly = $4,300 (Gross). See the attached brochure for more details.
- Rate includes utilities, building services and property expenses
- 1,860 SF Building w/ 9,133 SF Combined Yard Areas
- Yard @ Building - 3,825 SF on the Westside of Bldg
- Approximately 29 Truck & Trailer Spots Total
- Fits 5 - 15 People
- Yard @ Building - 5,308 SF in the Front of Bldg
- 26,513 SF Total - Truck & Trailer Parking
- *YARD SPACES CAN BE LEASED TOGETHER OR SEPARATELY!
| Space | Size | Term | Rental Rate | Space Use | Condition | Available |
| 1st Floor, Ste YARDS | 1,860 SF | Negotiable | Upon Request Upon Request Upon Request Upon Request Upon Request Upon Request | Office | Full Build-Out | Now |
1st Floor, Ste YARDS
| Size |
| 1,860 SF |
| Term |
| Negotiable |
| Rental Rate |
| Upon Request Upon Request Upon Request Upon Request Upon Request Upon Request |
| Space Use |
| Office |
| Condition |
| Full Build-Out |
| Available |
| Now |
1st Floor, Ste YARDS
| Size | 1,860 SF |
| Term | Negotiable |
| Rental Rate | Upon Request |
| Space Use | Office |
| Condition | Full Build-Out |
| Available | Now |
*YARD SPACES CAN BE LEASED ALL TOGETHER OR SEPARATELY - SEE DETAILS BELOW! Building w/ Yard - Total Monthly = $6,600 (Gross): 1,860 SF Office / Warehouse Building w/ 9,133 SF Combined Yard & Parking Area. • 5,308 SF Yard (Located in Front of the Building) • 3,825 SF Yard & Parking Area (Located on the West Side of the Building) Yard Areas - Total Monthly = $8,600 (Gross): 26,513 SF Total - Truck & Trailer Parking. • 6,030 SF Yard (Approximately 8 Truck & Trailer Spots Between the Entrance & Exit Gates) - Total Monthly ($2,000 Gross). • 7,200 SF Yard (Approximately 8 Truck & Trailer Spots North of TCI's SW Corner Office) - Total Monthly ($2,300 Gross). • 13,283 SF Yard (Approximately 12 Truck & Trailer Spots) - Total Monthly = $4,300 (Gross). See the attached brochure for more details.
- Rate includes utilities, building services and property expenses
- Fits 5 - 15 People
- 1,860 SF Building w/ 9,133 SF Combined Yard Areas
- Yard @ Building - 5,308 SF in the Front of Bldg
- Yard @ Building - 3,825 SF on the Westside of Bldg
- 26,513 SF Total - Truck & Trailer Parking
- Approximately 29 Truck & Trailer Spots Total
- *YARD SPACES CAN BE LEASED TOGETHER OR SEPARATELY!
About the Property
*YARD SPACES CAN BE LEASED ALL TOGETHER OR SEPARATELY - SEE DETAILS BELOW! Building w/ Yard - Total Monthly = $6,600 (Gross): 1,860 SF Office / Warehouse Building w/ 9,133 SF Combined Yard & Parking Area. • 5,308 SF Yard (Located in Front of the Building) • 3,825 SF Yard & Parking Area (Located on the West Side of the Building) Yard Areas - Total Monthly = $8,600 (Gross): 26,513 SF Total - Truck & Trailer Parking. • 6,030 SF Yard (Approximately 8 Truck & Trailer Spots Between the Entrance & Exit Gates) - Total Monthly ($2,000 Gross). • 7,200 SF Yard (Approximately 8 Truck & Trailer Spots North of TCI's SW Corner Office) - Total Monthly ($2,300 Gross). • 13,283 SF Yard (Approximately 12 Truck & Trailer Spots) - Total Monthly = $4,300 (Gross). See the attached brochure for more details.
Property Facts
| Total Space Available | 1,860 SF | Building Size | 1,860 SF |
| Property Type | Specialty | Year Built | 1973 |
| Property Subtype | Contractor Storage Yard |
| Total Space Available | 1,860 SF |
| Property Type | Specialty |
| Property Subtype | Contractor Storage Yard |
| Building Size | 1,860 SF |
| Year Built | 1973 |
Presented by

1,860 SF Bldg w/ 36,096 SF of Yard Options | 2306 Crestline Loop
Hmm, there seems to have been an error sending your message. Please try again.
Thanks! Your message was sent.







